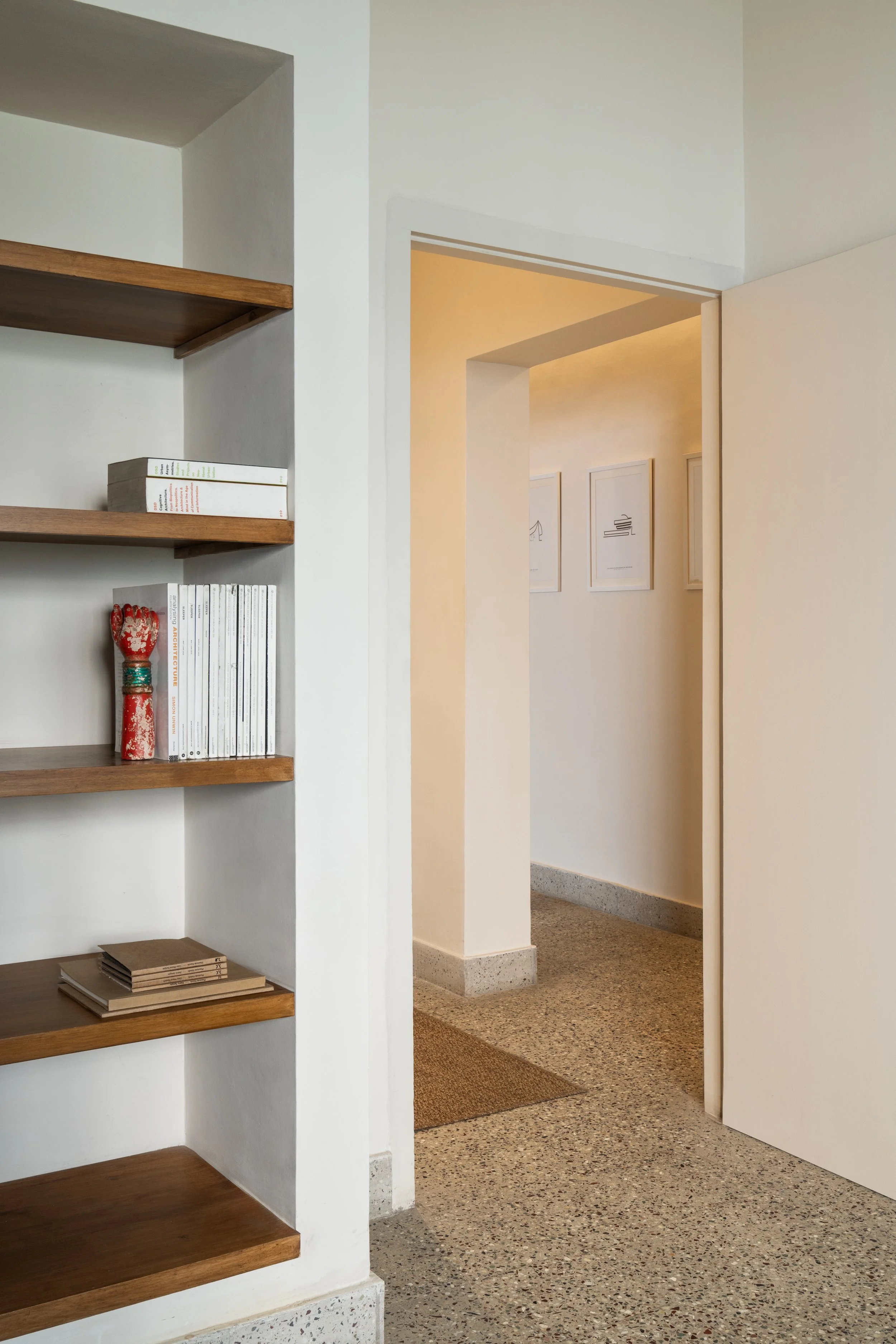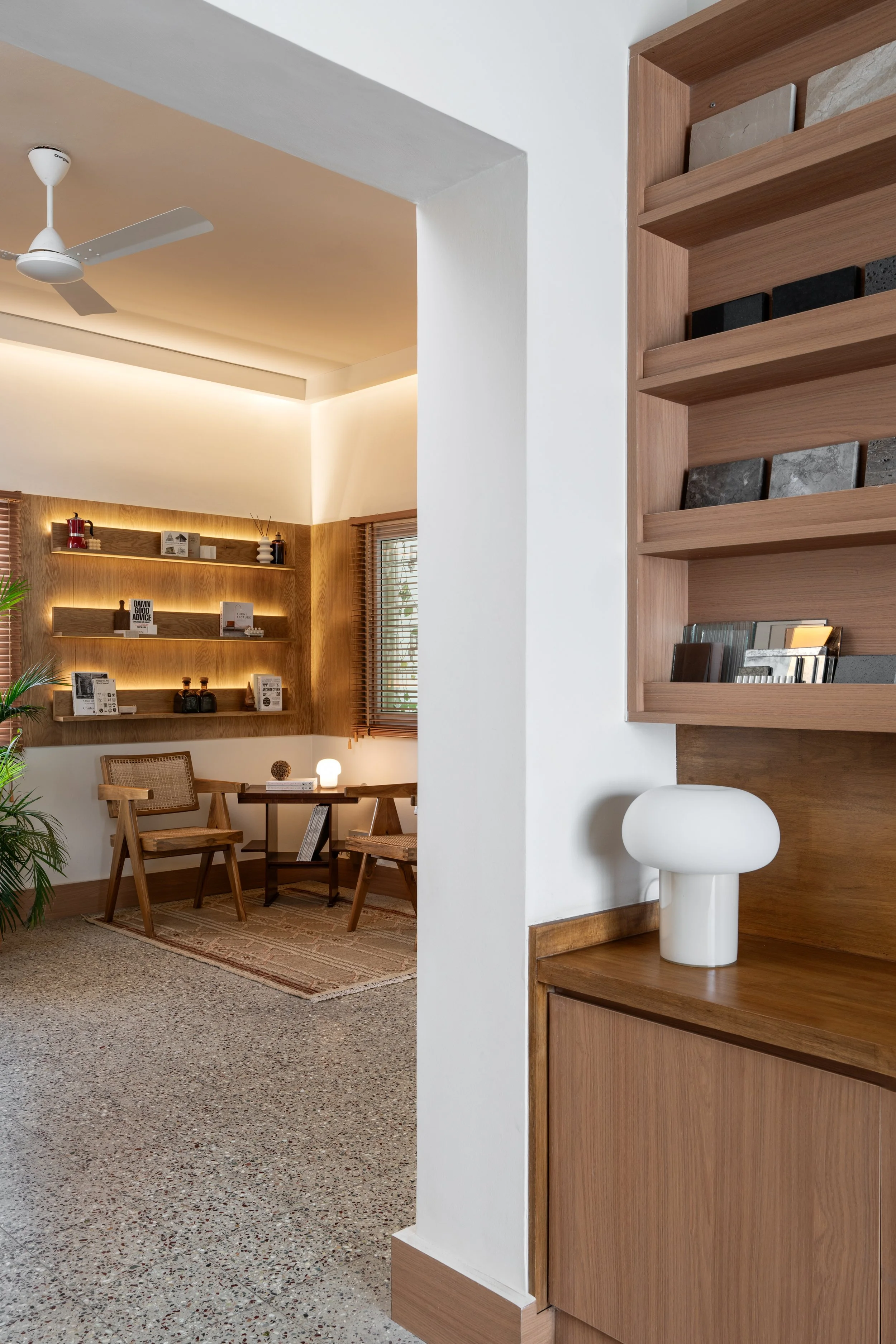Allegory Design Studio
In a bid to expand operations, Allegory, an architecture and interior design firm in Bangalore, settled on a charming 35-year-old mixed-use apartment building in a predominantly residential neighbourhood in the city. Incidentally, the former tenants had used the space as an office as well and had left behind a maze of partitions, modular workstations, and heavy cabinetry—concealing its true potential.
The new office had to reflect the ethos of the design studio: to create spaces that are timeless and intrinsic rather than focusing on a particular style. The first step towards this was dismantling the compartments and room partitions, revealing a well-lit and spacious interior with endless possibilities. The biggest surprise, however, was uncovering the original terrazzo flooring beneath a vinyl carpet. Once cleaned and polished, it reclaimed its natural charm, adding character to the transformed space.
The studio was thoughtfully divided into two zones: a collaborative, interactive common area at the front and quieter workspaces towards the back, culminating in a quiet room for reflection and meditation. A meticulously curated material and sample library takes centre stage and doubles as a meeting area to help clients visualise their projects. In-house art and framed posters, repurposed antiques, bespoke furniture, and built-in tables suited the studio’s specific needs and aesthetic sensibility.
The materiality and colour tones were restricted to rubberwood and a closely resembling white oak veneer, while the existing grey flooring and beige walls influenced the choice of upholstery in the chairs, sofa, and pinboards in the otherwise stark interiors. The result is a clean, warm, and sophisticated office space, reflecting the studio inhabiting it.








Photo Credit: Shamanth Patil

